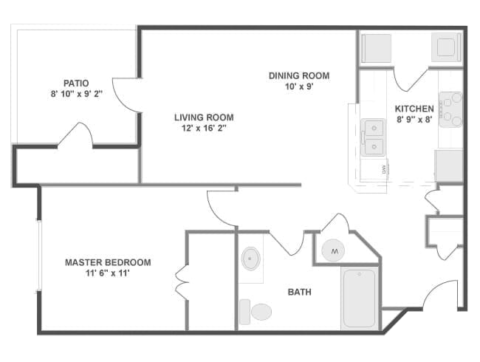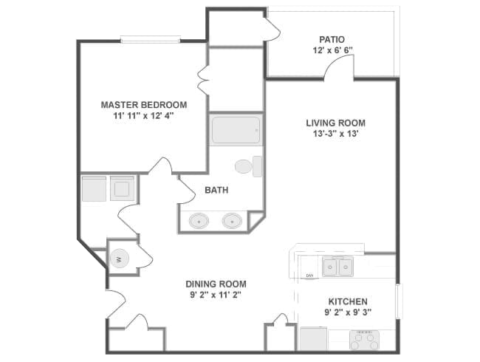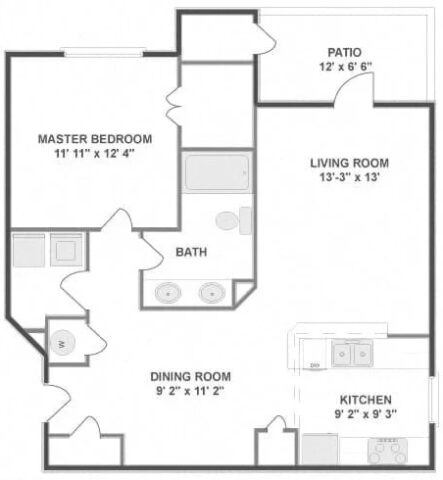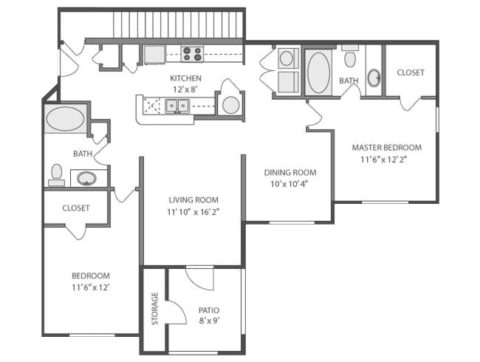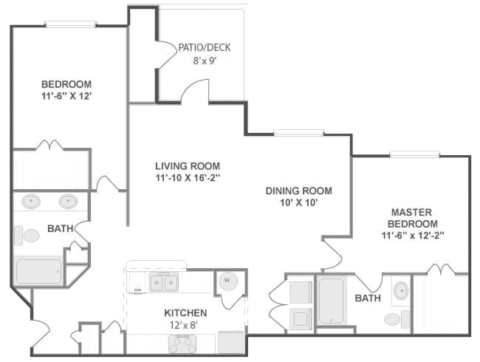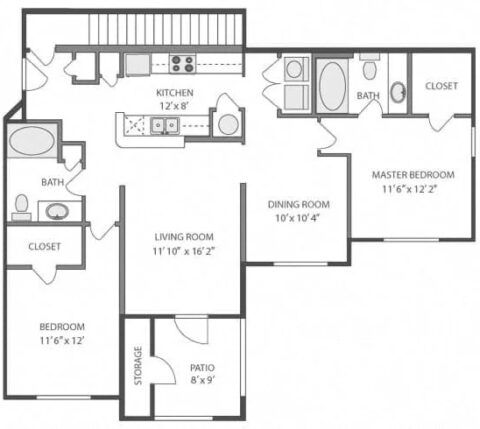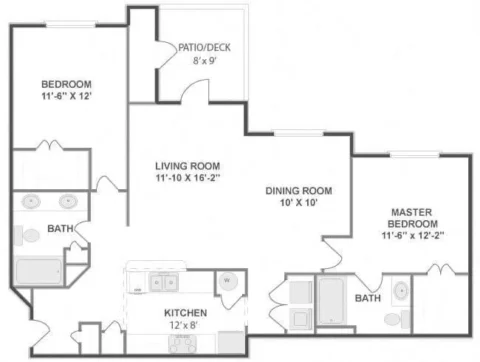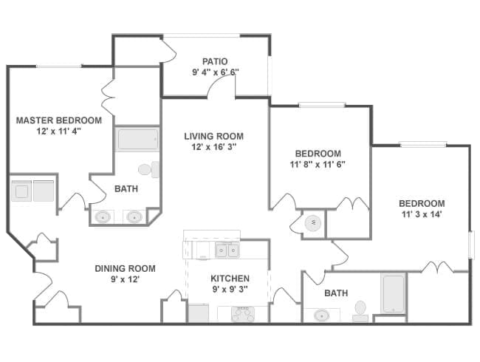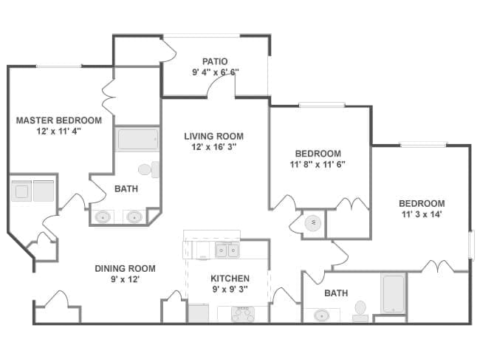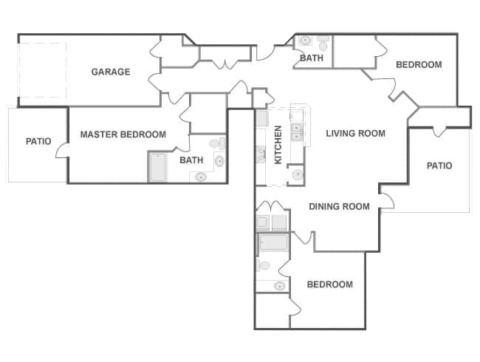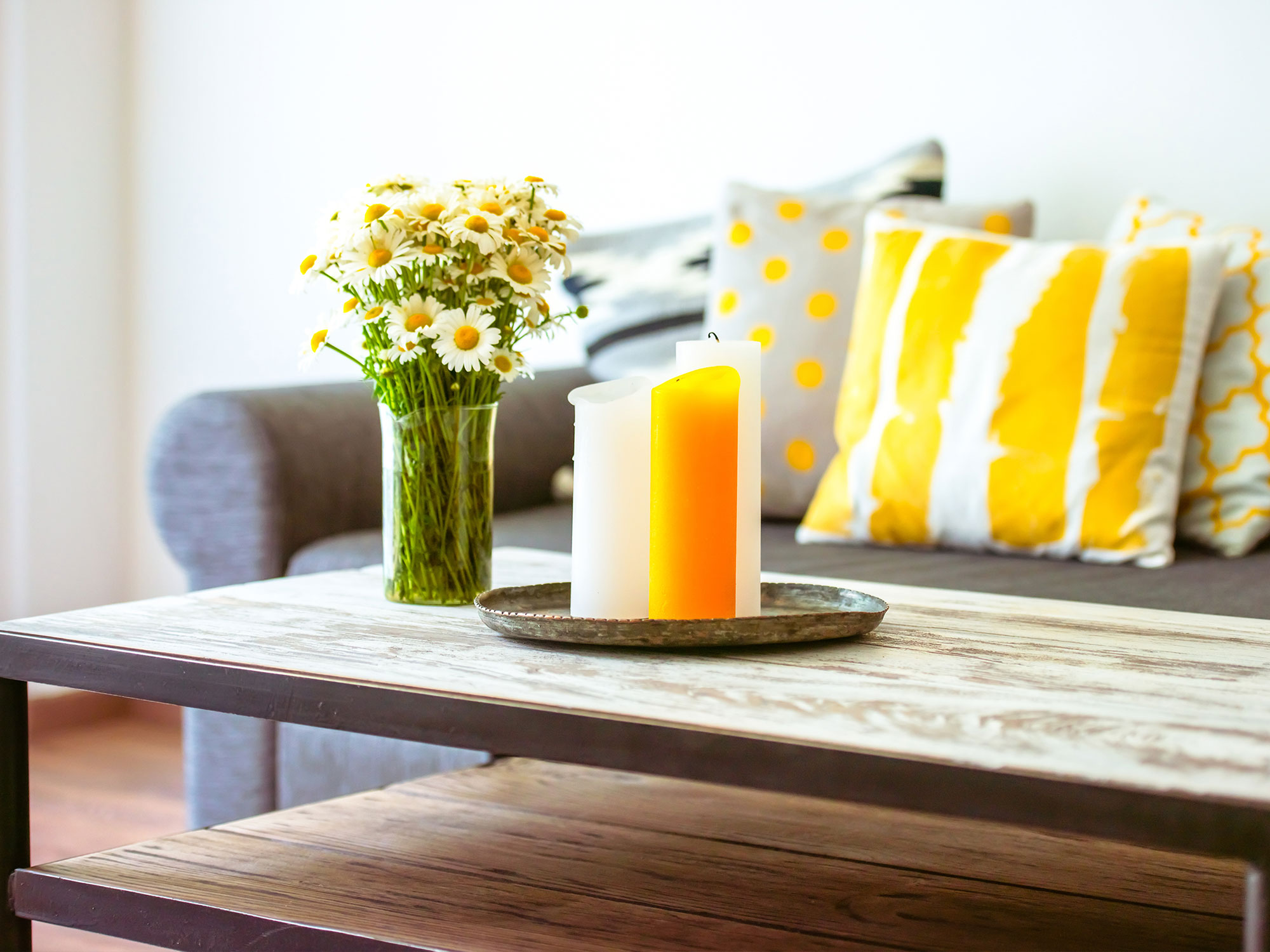
Thoughtfully Designed Floor Plans for Refined Living
Whether you’re seeking serene simplicity or room to entertain, the floor plans at Bell Alpharetta are tailored to elevate every moment at home. Our luxury one-,two-, and three-bedroom apartments in Alpharetta, GA combine elegance and functionality with open-concept designs, nine-foot ceilings, and natural light that welcomes you daily.
Choose a layout with a sunroom for your morning routine, a private balcony for evening breezes, or generous walk-in closets that keep life organized and stress-free. Gourmet kitchens, granite countertops, and wood-burning fireplaces reflect upscale living at its finest while options like dual vanities and soaking tubs bring spa-like comfort into your personal space.
Whether you’re hosting, working from home, or unwinding in peace, there’s a plan that fits your lifestyle flawlessly.
Filter by Apartment Type
A1A
1 Bed | 1 Bath | 696 SQ. FT.A1B
1 Bed | 1 Bath | 843 SQ. FT.A1C
1 Bed | 1 Bath | 952 SQ. FT.B2A
2 Bed | 2 Bath | 1140 SQ. FT.B2B
2 Bed | 2 Bath | 1140 SQ. FT.B2C
2 Bed | 2 Bath | 1259 SQ. FT.B2D
2 Bed | 2 Bath | 1259 SQ. FT.C2A
3 Bed | 2 Bath | 1384 SQ. FT.C2B
3 Bed | 2 Bath | 1384 SQ. FT.C3A
3 Bed | 2.5 Bath | 1619 SQ. FT.No floor plans found
Floorplans are an artist’s rendering and may not be to scale. The landlord makes no representation or warranty as to the actual size of a unit. All square footage and dimensions are approximate, and the actual size of any unit or space may vary in dimension. The rent is not based on actual square footage in the unit and will not be adjusted if the size of the unit differs from the square footage shown. Further, actual product and specifications may vary in dimension or detail. Not all features are available in every unit. Prices and availability are subject to change. Please see a representative for details.
